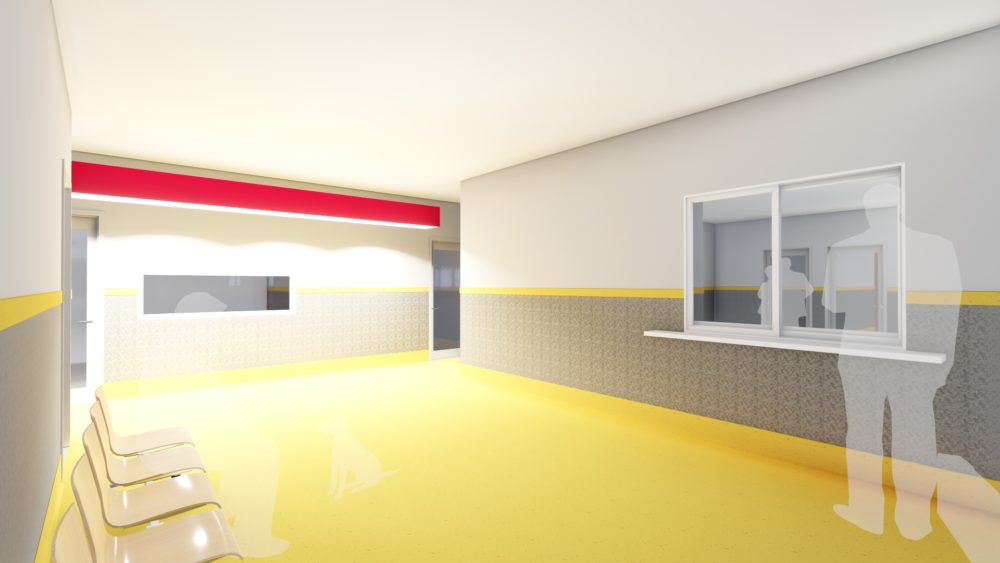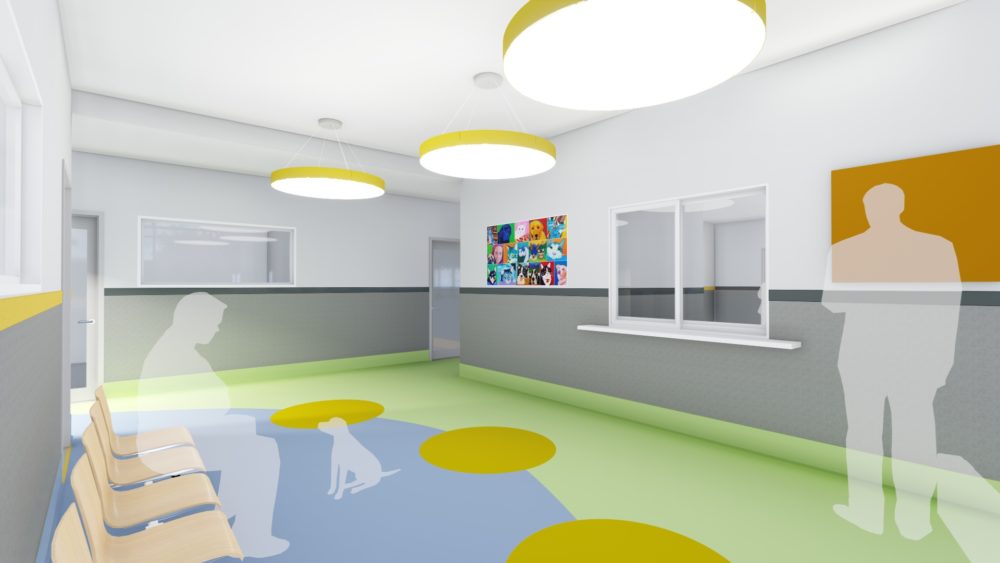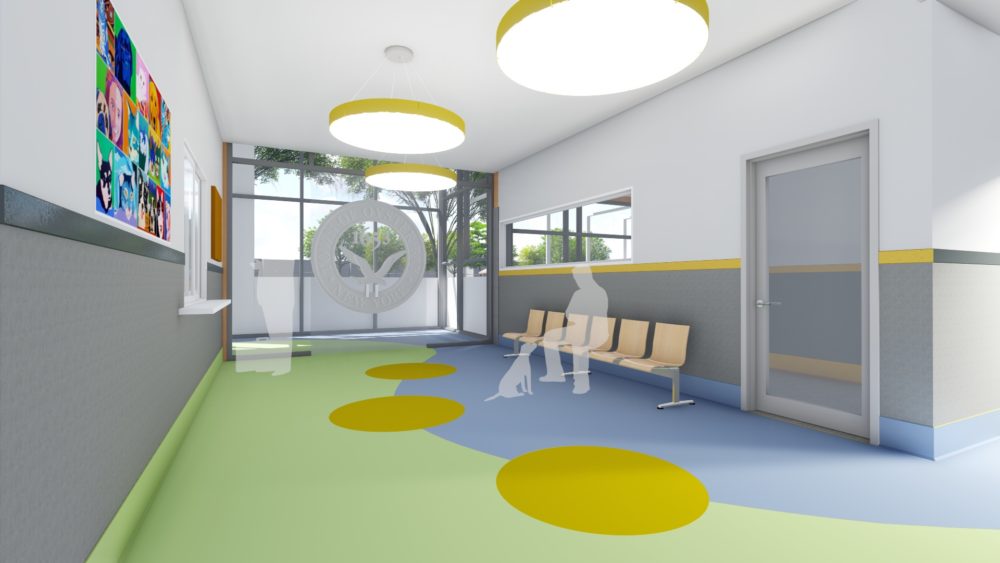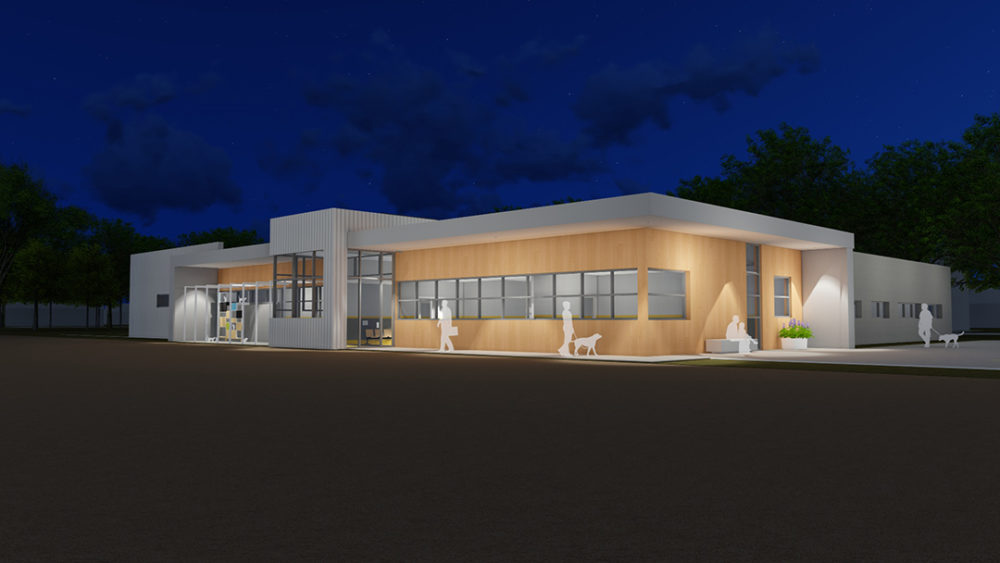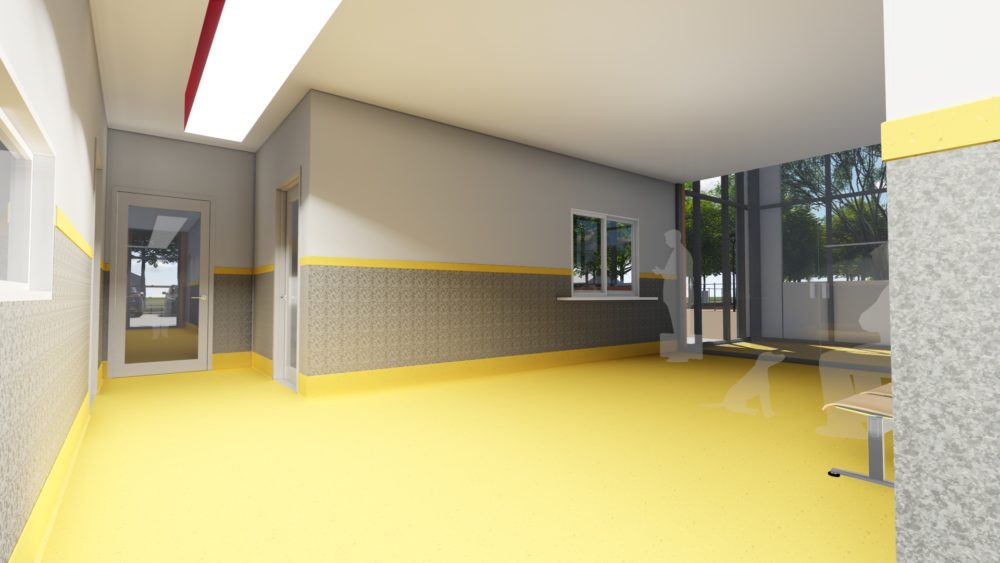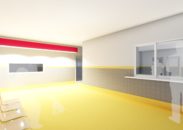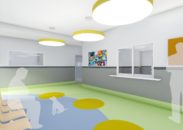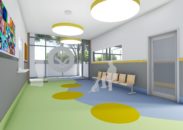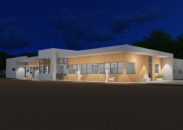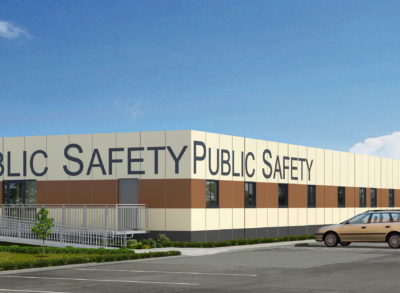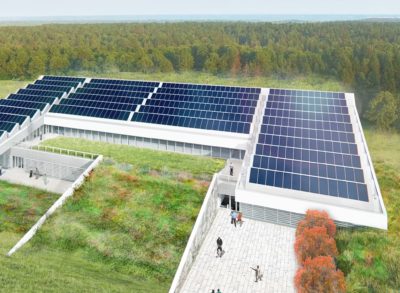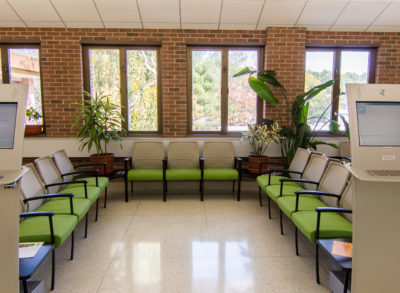Overview
LiRo designed the relocated Town of Oyster Bay Animal Shelter. The new Animal Shelter, situated within a wooded-site across from the Massapequa Dog Park, connects the building with its natural setting and provides an intrinsic tie to the adjacent community. The spaces were developed with the best sustainable measures in mind for both the animals and the dedicated staff caring for them. The materials and layout were selected to provide a warm, calming space for animals while the building design takes into account solar orientation by positioning occupied spaces along the north axis to encourage energy efficiency.
About the Project
The building is separated into operational and functional pods. This allows for an efficient and functional separation of administrative spaces, treatment areas, mechanical and service spaces, and the kennels. Each pod was created to reflect the simplest and most elegant form of sheltering of an “overhanging L”. This design creates canopies at each pod which serve different functions to the spaces they enclose. The North/ West canopy at the administration pod serves as a covered entry which welcomes the public it serves. The Western canopy creates protected outdoor break space for staff members, while the North/ Eastern canopy serves as shelter for the outdoor cattery space. Glass and metal panels, which form the entry vestibule, echo the materials of the pets’ housing and invites pet lovers inside to connect with the facility’s domesticated friends. The offices along the street causeway are provided with plenty of windows to maximize both views and light, as well as provide a continuous connection to the public.
Project Challenges & Solutions
The facility is designed to comply with the American Animal Hospital Association and American Human Society standards. Sufficient species separation, both physically and mechanically, reduce potential contamination spread in aid in a more soothing environment for the animals. The kennels provide canines with sufficient indoor and outdoor space. The exterior wall of corridors have operable windows to optimize sunlight and fresh air. High windows at the opposite wall of the corridor allow for cross ventilation and more sunlight within the kennels.
Outcome
Natural materials, like wood appearance porcelain tiles, reflect the building’s natural environment, while vertical corrugated metal siding echo the verticality of the surrounding trees. This tie to nature is carried through the building interior using natural colors of blue, green, and yellow in public areas. The building serves as a reflection of its environment, the personnel’s dedication to creatures that inhabit it, and the community’s love of animals.
