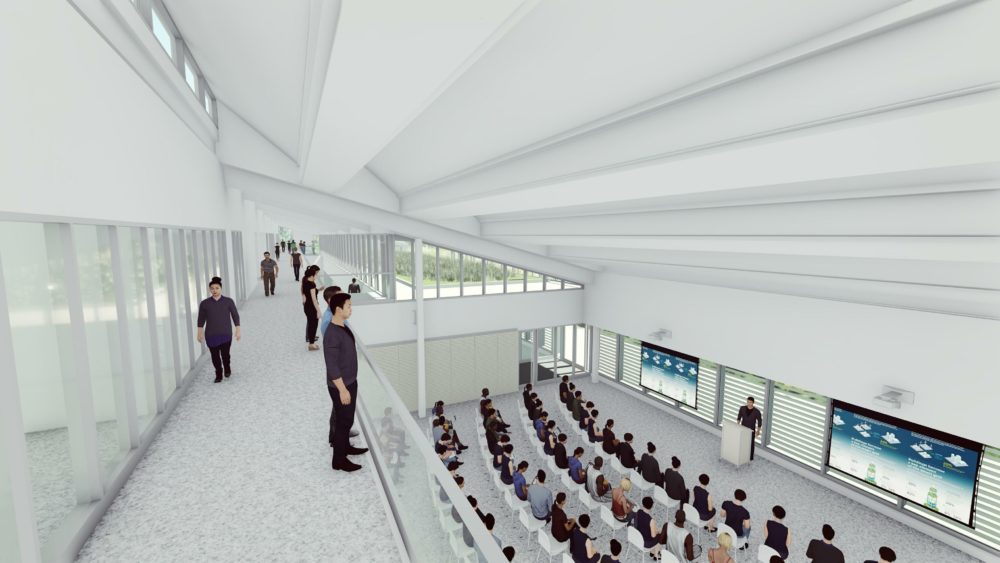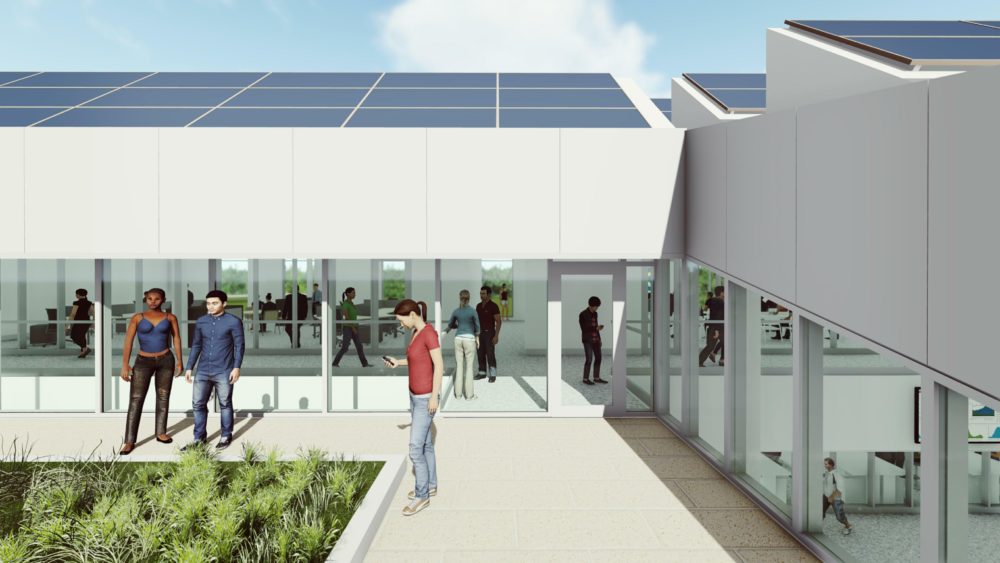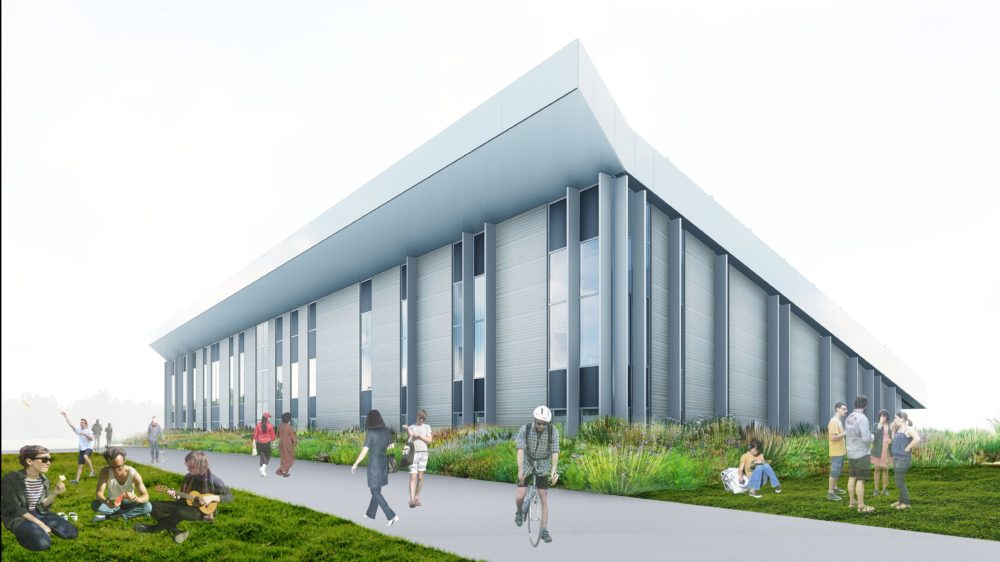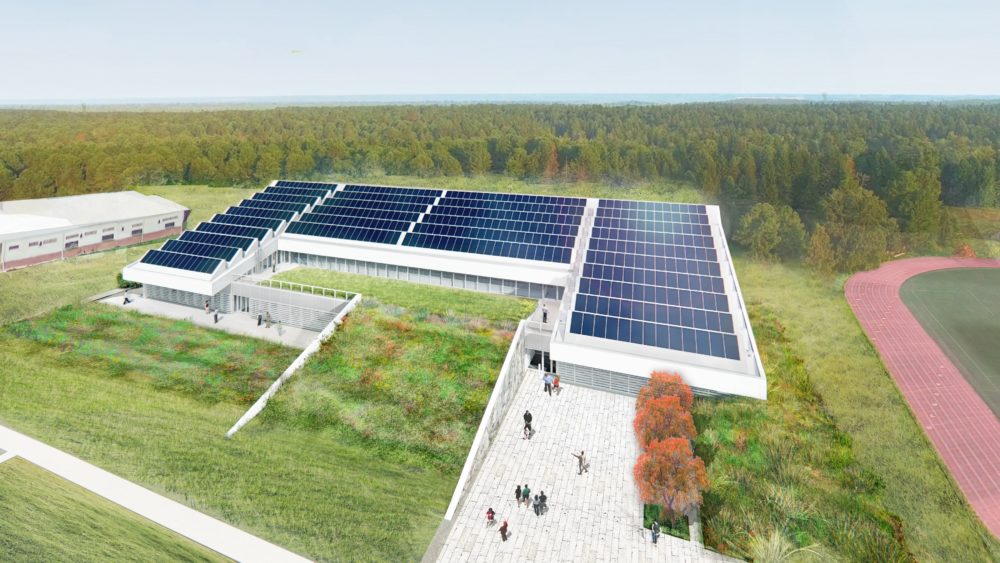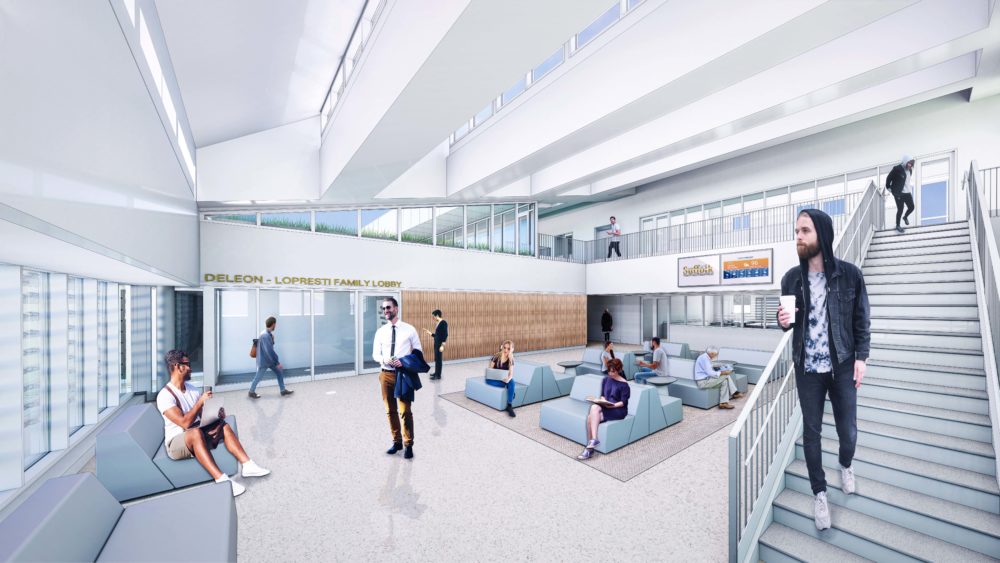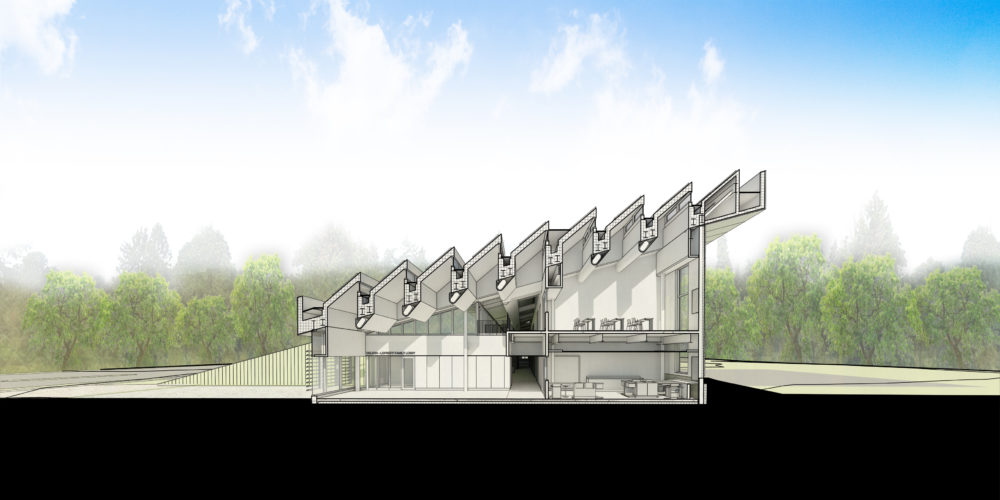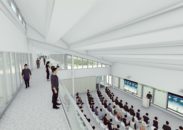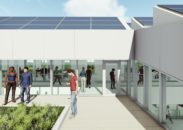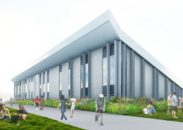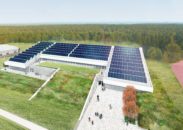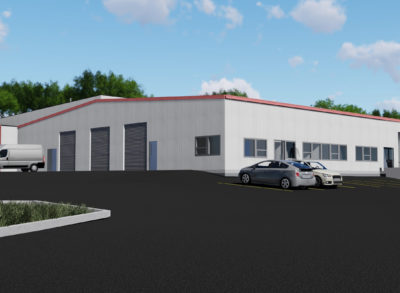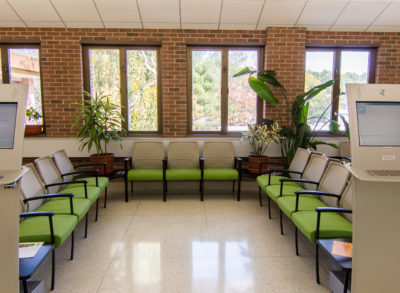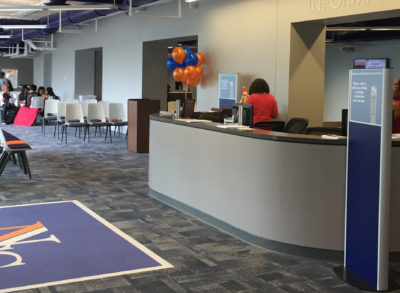Overview
The Suffolk County Community College’s new state-of-the-art Renewable Energy and STEM Building will be a 33,800 sf facility that will house classrooms and labs to teach installation, maintenance and repair of green power technologies. It includes an organic roof, solar panels, a windmill, a prototype indoor/outdoor solar home, and a 7,500 sf incubator space. The facility is expected to produce enough solar, wind, and geothermal energy to make it self-sustaining.
About the Project
As A/ EOR to design architect/ engineer AECOM, LiRo is providing pre-design, preliminary design, construction documents, permitting and final approvals, bid phase services and construction administration for the Renewable Energy and STEM Building. LiRo’s architects are responsible for the review and implementation of regulatory agency approval, including building code, LEED compliant strategies and development of Wicks Law compliance documentation. Our designers are responsible for the full coordination all design disciplines and integrating the various state of the art technologies in a well-orchestrated layout within the building. LiRo architects and engineers are performing sustainability compliance LEED reviews for site and MEP work based a comprehensively developed checklist agreed to and coordinated with the stakeholders. Lastly, LiRo architects and engineers will perform construction administration services including attendance at construction meetings, inspections and field reporting of building construction compliance with design intent and LEED compliance.
Outcome
The building is meant to inspire a new generation of students who learn and communicate differently from those of the past. The building integrates technology in classrooms, teaching labs, and other student spaces throughout the facility. The spaces are designed to educate in a hands on and lab-focused approach and must be flexible enough to accommodate diverse disciplines, shifting priorities and new focus areas. The building will foster a community of learning through an emerging trend of providing spaces for students to meet outside the classroom to study, work in teams, or share meals. These open space collaboration areas allow students to remain on campus beyond class time. The spaces are meant to create opportunities for students to learn from each other, build relationships and increase student retention.
