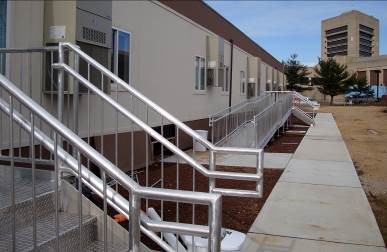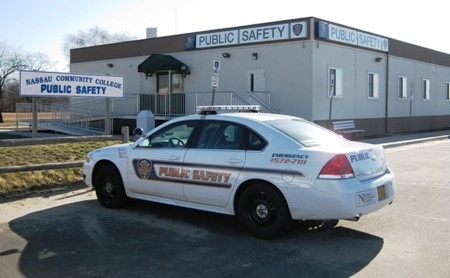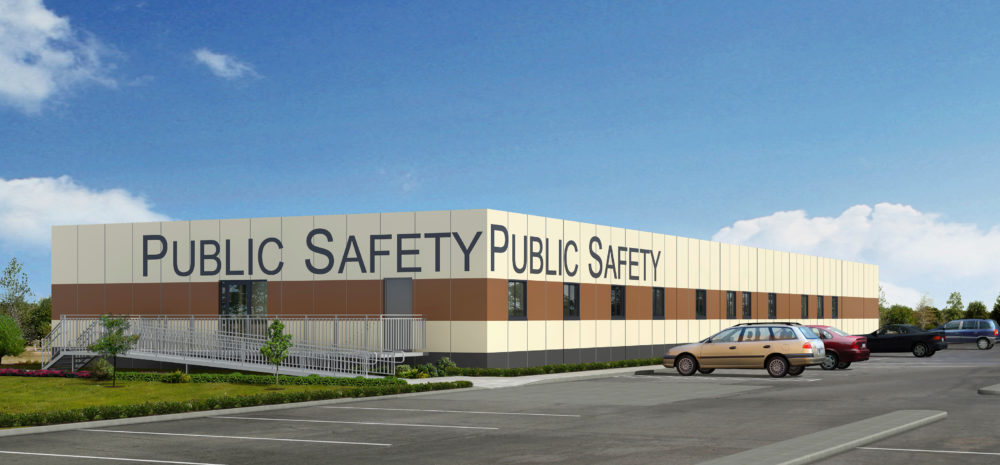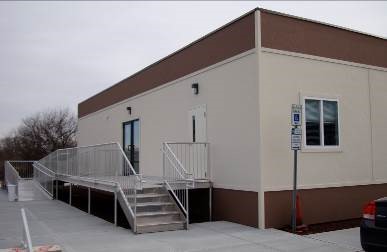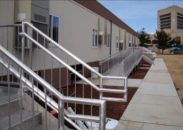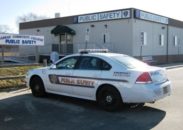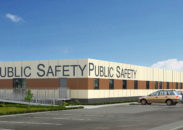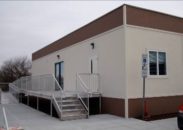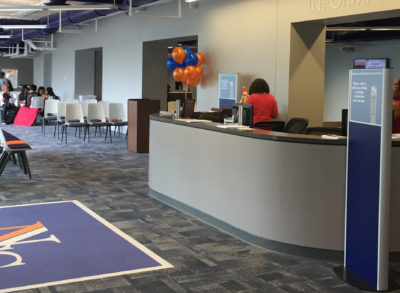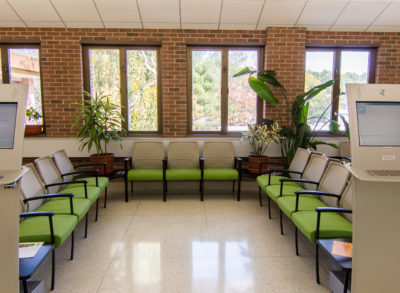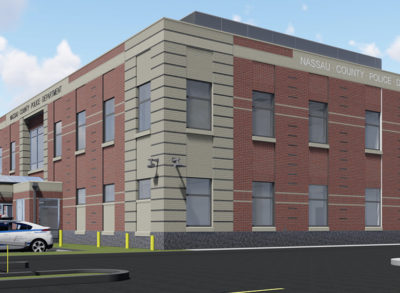Overview
The Public Safety Department at Nassau Community College was previously housed in two separate outmoded facilities on campus, neither of which satisfied current operational needs. Due to budgetary constraints and scheduling limitations, a modular facility that could be constructed off-site and assembled on-site in minimal time was ideal. LiRo completed the design of the 9,000 sf modular building to meet the facility requirements of the Public Safety Department for the next decade.
About the Project
The facility consists of a public area for interaction of faculty, students, and visitors with the College’s Public Safety Officers, a secure temporary detention area, a secure gunroom, administrative areas for public safety personnel, training room, muster room, locker rooms, lunch room, and toilets. As several campus sites were considered for the proposed building, separate assessments of traffic circulation considerations and utility availability were conducted and summarized in a programming report. Extensive coordination was conducted with the college to ascertain needs and space allocations and develop the building layout. A performance specification was prepared to procure the building. A topographic survey of the site was performed, utility locations were obtained utilizing record information confirmed by a utility locating service, and borings were taken to find out the subsurface soil conditions. Utility services for sanitary sewers, water, electric, and telecommunications were designed and coordinated with the responsible agencies as required to obtain approvals.
Outcome
This project was completed on schedule and within the Nassau Community College’s project budget.
