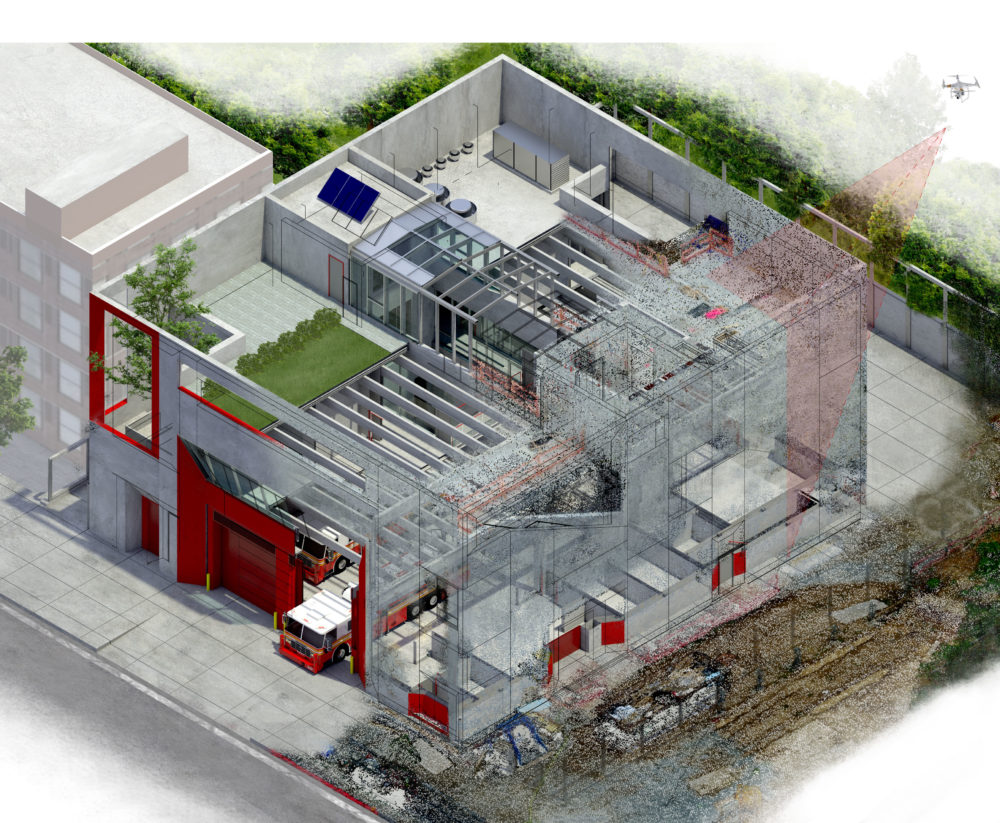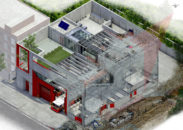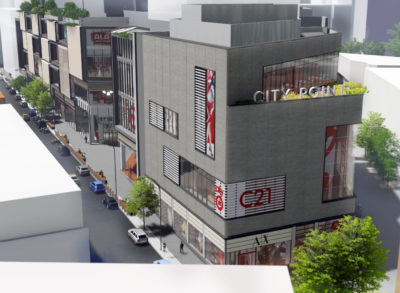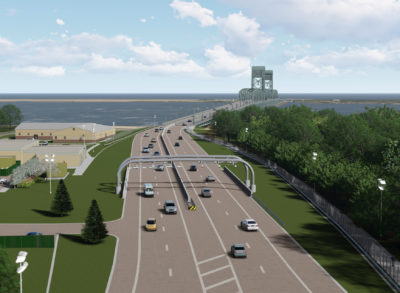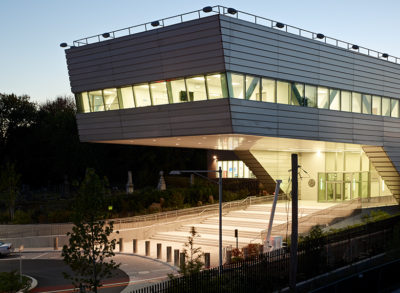Overview
LiRo-Hill provided construction management and VDCO services for the New Firehouse for Rescue 2 located on Sterling Place in Brooklyn, New York. This work required space for both storage and maintenance of highly specialized equipment, as well as for rigorous training exercises and disaster simulations that involved a range of skills such as carpentry and metalwork.
About the Project
The Rescue Company 2 is one of the department’s elite special operations units, and their scope of action is very broad and constantly evolving. The company is trained to respond to various types of emergencies, from fires and building collapses to water rescues and scuba operations. The design for Rescue 2 responds directly to these functional imperatives by treating the entire building as a “training apparatus” that enhances the company’s ability to both prepare for and carry out their essential role in the community. This new facility is situated in a residential section of the Crown Heights neighborhood. The layout of the site is designed to maximize both flexibility and security while maintaining a strong civic presence in the neighborhood. The massing is a simple two-story volume of pre-fabricated concrete walls punctuated with openings, glazed and open-air, that respond to interior program and the exterior environment. Within the envelope, the program is organized around two large voids that cut through the building mass: the apparatus floor in the horizontal direction and the training tower in the vertical direction. These voids intersect at the heart of the building, creating visual connections and introducing natural light and air deep into the space.
LiRo-Hill acted as BIM managers and authored the BIM specifications for the project. The VDCO team provided clash detection and coordination at the end of the design process and optimized the design intent model for handover to the constructor.
Project Challenges & Solutions
The new site needed to be more eco-friendly, which required some creative design solutions. The design aims to maximize energy efficiently, reduce carbon emissions, conserve water, and contribute to a healthy urban environment by integrating environmentally responsible practices. A geothermal system and solar water heating are two strategies under development. In addition, permeable paving and a green roof contribute to a reduction in the urban heat island effect and help to mitigate stormwater runoff from the site. Local, recycled, and durable materials were considered for all aspects of the design to ensure optimized performance and minimal environmental impact.
