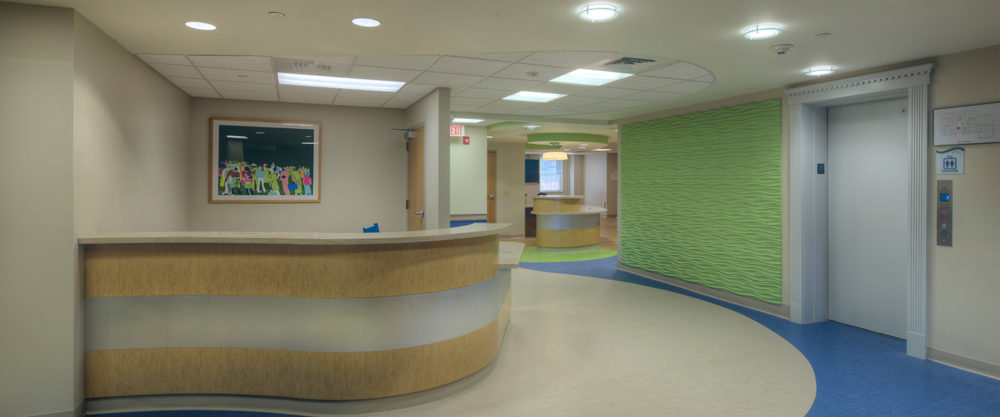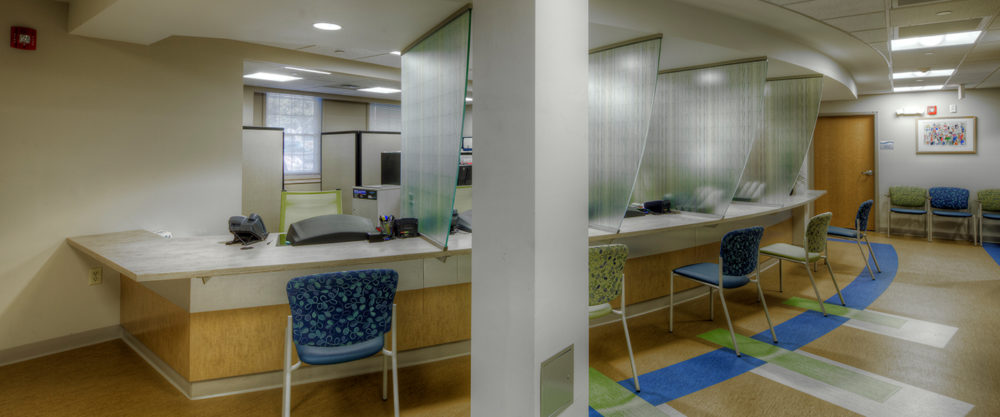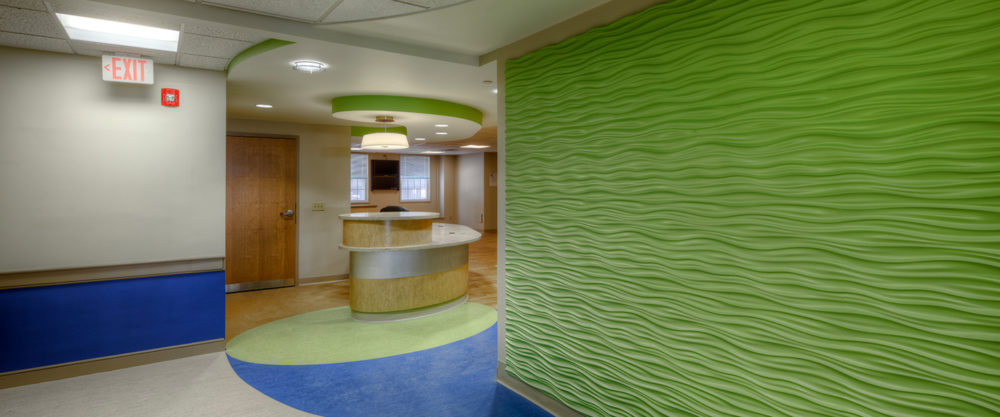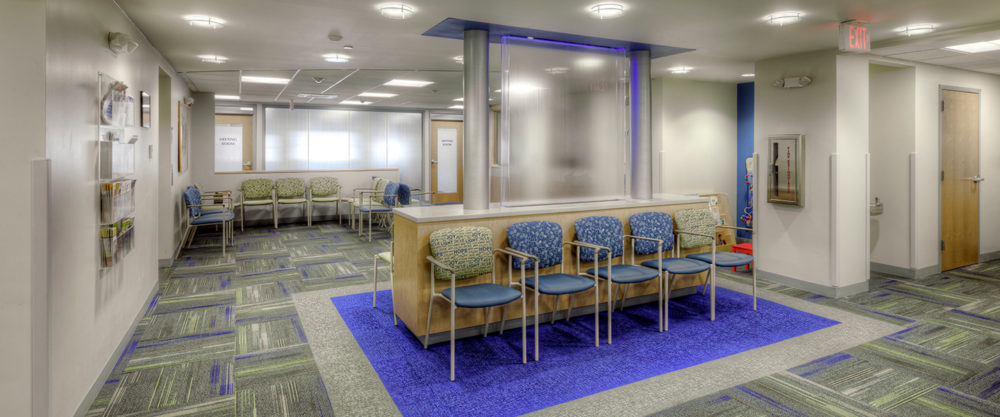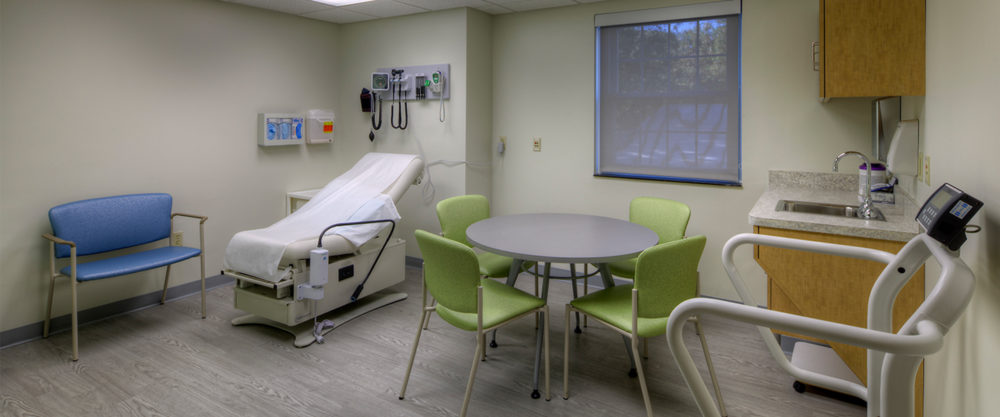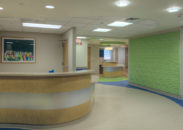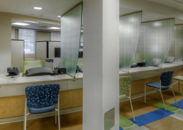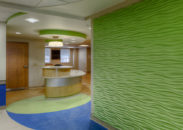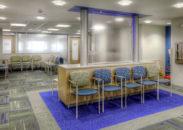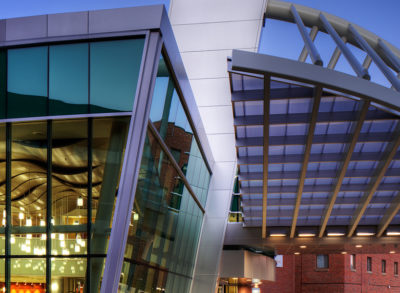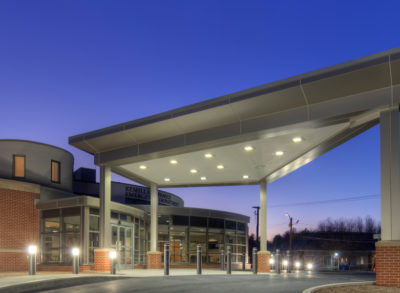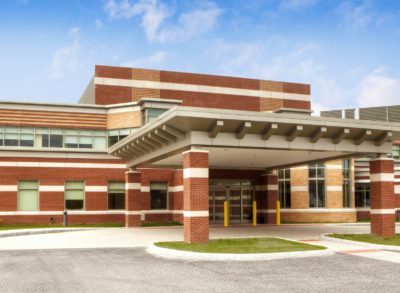Overview
Manet Community Health Center in North Quincy, Massachusetts, engaged DiGiorgio Associates Inc., a LiRo-Hill Group company, to renovate its facility and enhance its model of care. The 13,000 sf expansion provides more space and services for more than 5,000 additional patients, with seven more exam rooms—increasing total rooms to 25—a pharmacy, vision, and behavioral health services, as well as centers for older adults and for primary care in public housing.
About the Project
Project goals consisted of enhancing the patient experience, alleviating schedule stressors, addressing facility-related issues, ensuring patient satisfaction, improving operational functions, and overcoming existing barriers.
The planning process facilitated the principles of lean process management in clinical zones and evidence-based design throughout the center. Focus groups of management, clinical staff, the board of directors, and patients all provided critical input.
Now, as you enter the revamped health center, patients are greeted at a kiosk and directed toward a care provider. On the first floor, the Center for Older Adults and the pharmacy join the existing Family Medicine Center. The second and third floors house the administrative offices as well as the Center for Primary Care in Public Housing, vision, and specialty services. The common corridor serves as the “connector” to the community of services and allows for private waiting areas. On the exterior, DAI worked with Manet Community Health Center to incorporate the re-branding efforts of the organization.
Project Challenges & Solutions
A challenge was the rebrand, which was addressed by using an architectural/ interior design solution to support the rebrand, including matching colors to corporate colors and the use of shapes on the fascia of the canopy to reinforce the branding scheme as well as in the floor pattern.
Outcome
This innovative design created a new health center that enhances experiences of patients and caregivers while ensuring operational efficiency and optimal facility performance. With a high-degree of user input, the result is a healing environment that is warm, inviting, and one that addresses patient comfort with privacy and dignity. Communications are provided in a safe and secure environment. This project was completed on time and on budget. Construction duration was 10 months.
