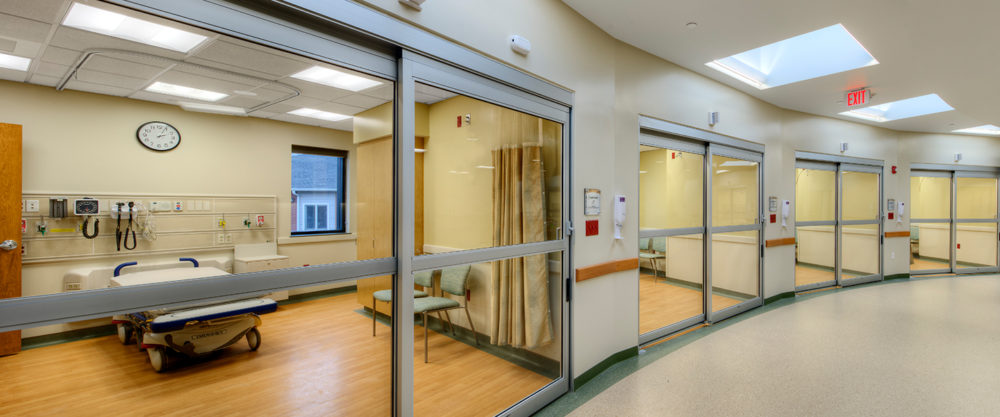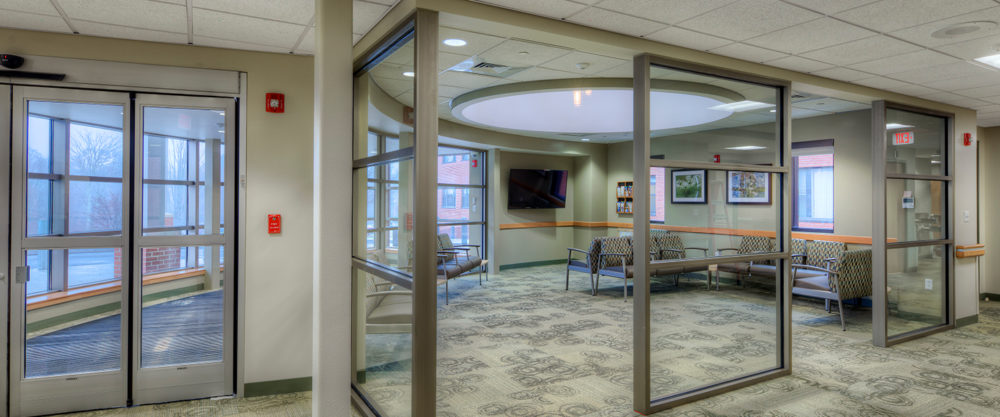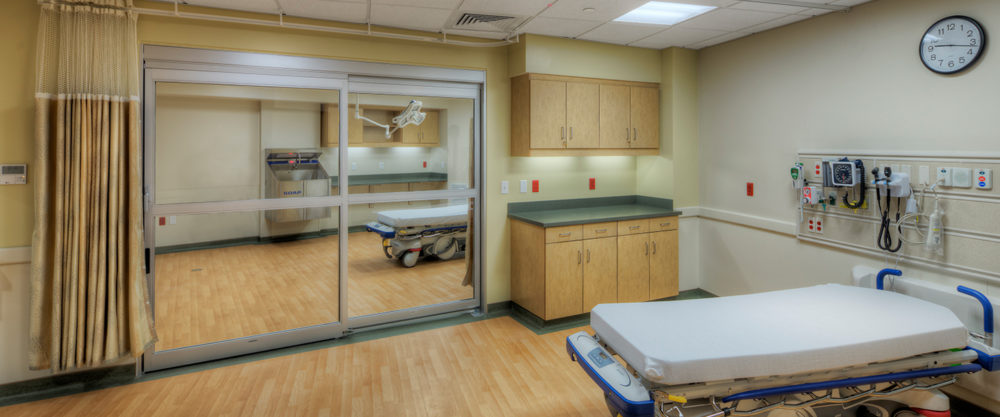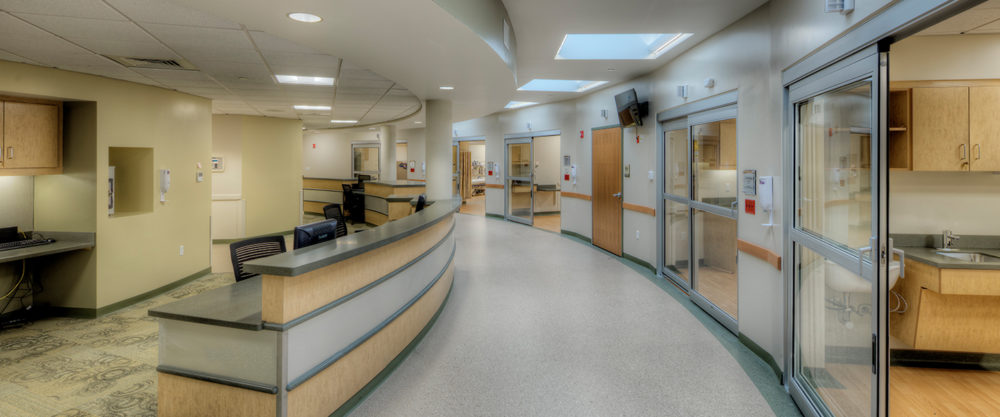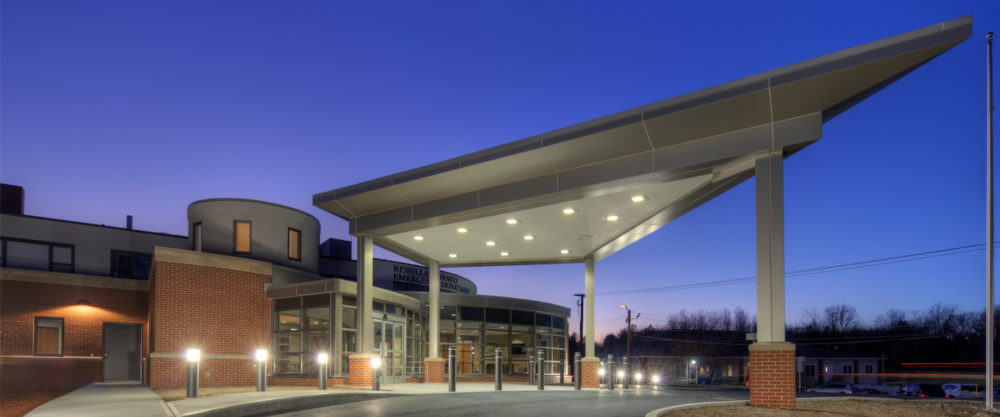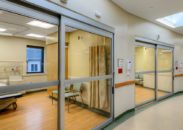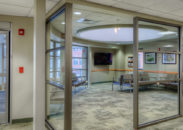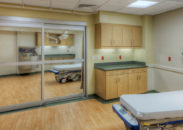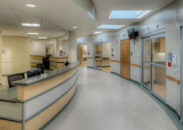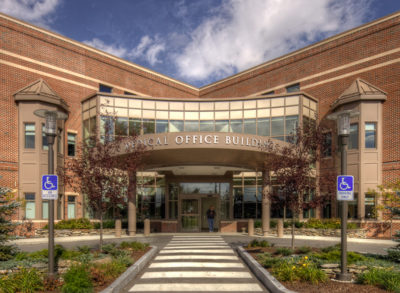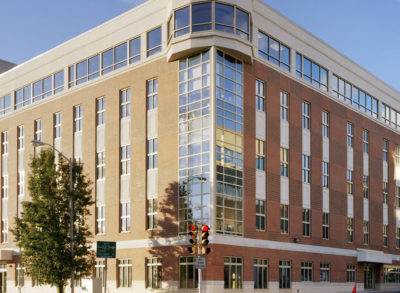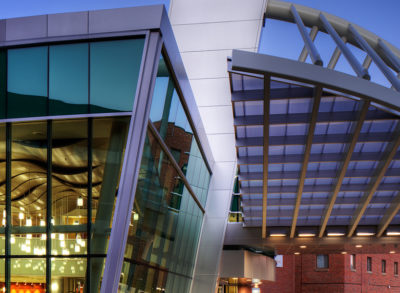Overview
The design/build team led a 13,000 sf expansion and renovation of the Harrington HealthCare at Webster Emergency Department in Webster, Massachusetts.
About the Project
The previous emergency department handled 12,000 cases a year—a number that is expected to rise by several thousand in the next few years. This renovation and expansion project increased the number of beds and total square footage so the Harrington HealthCare System can accommodate the anticipated increase in patient traffic.
The new emergency department includes:
- New registration area to accommodate more patients and improve patient flow with increased privacy and comfort
- Separate areas for behavioral health patients
- Private family waiting area
- New ambulance entrance, main entrance, and lobby
The design and construction team worked with the Webster’s planning department to improve site conditions, parking, traffic flow patterns, and safety. This project also included significant mechanical and electrical infrastructure changes and upgrades.
Project Challenges & Solutions
The largest challenge for this project was upgrading the existing electrical system and taking over the front entrance to construct the new addition.
Outcome
This project was completed on time and under budget. The project duration was twelve months.
