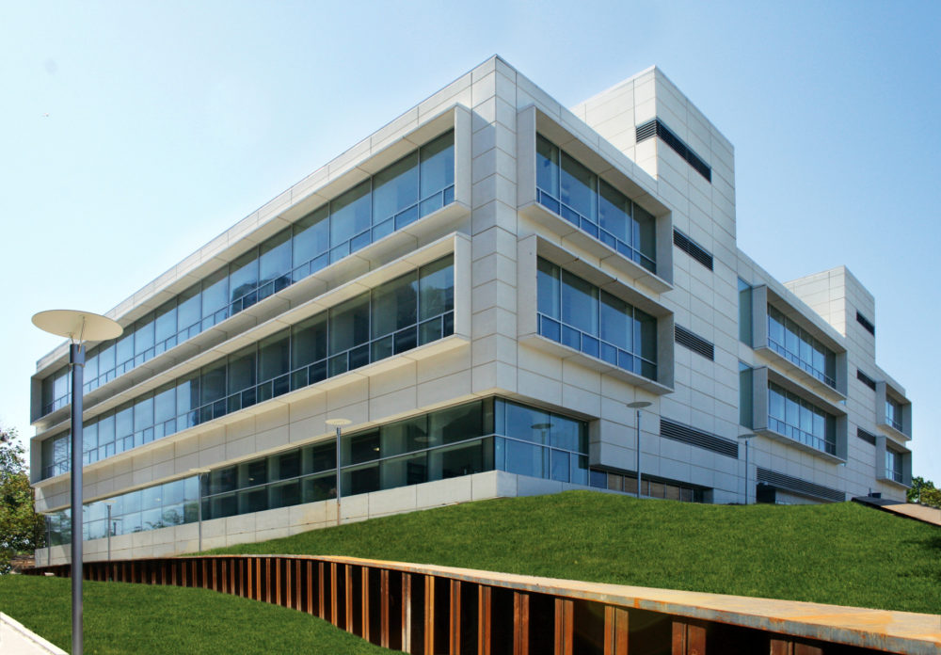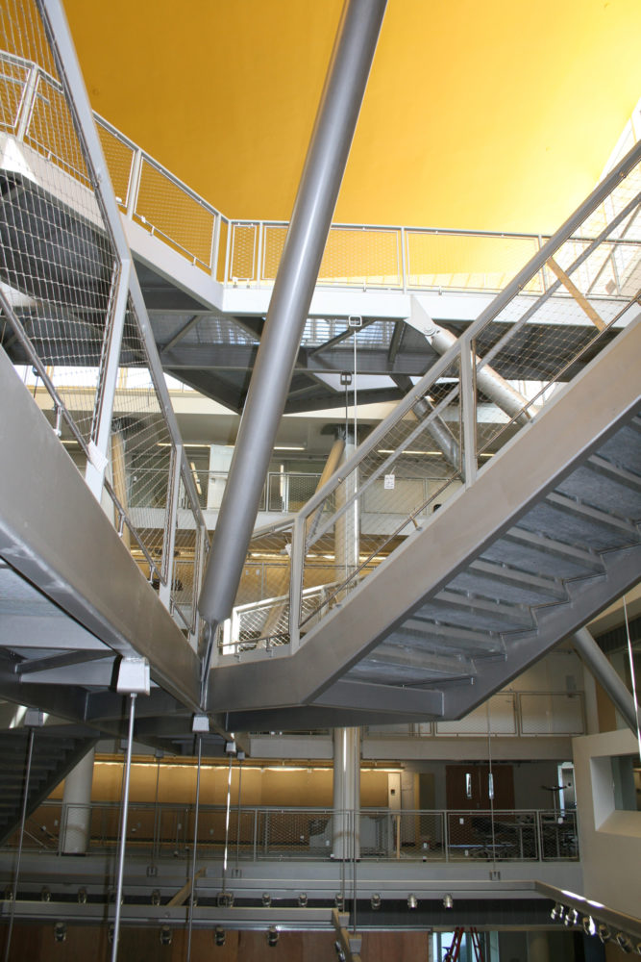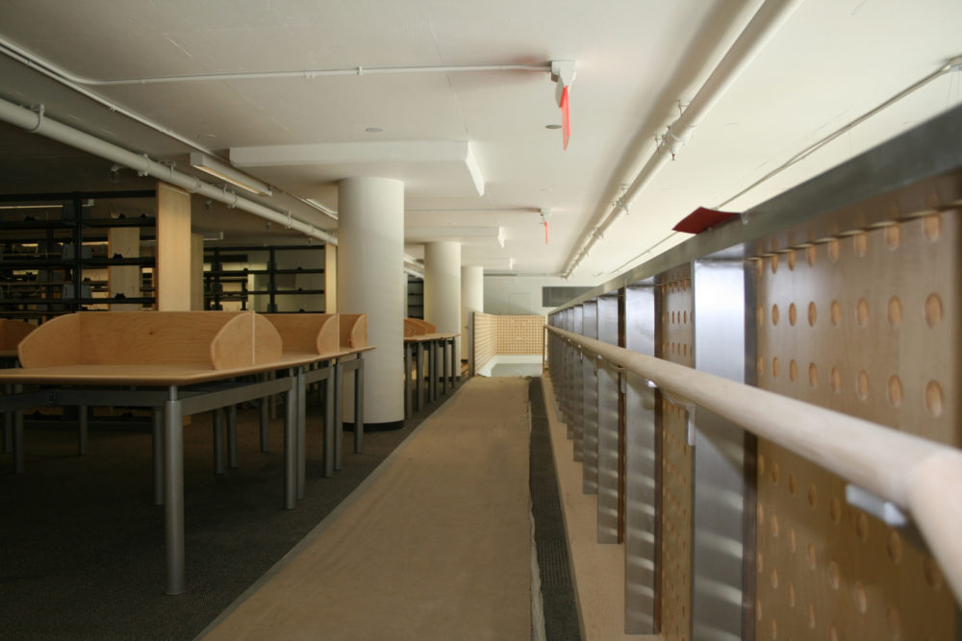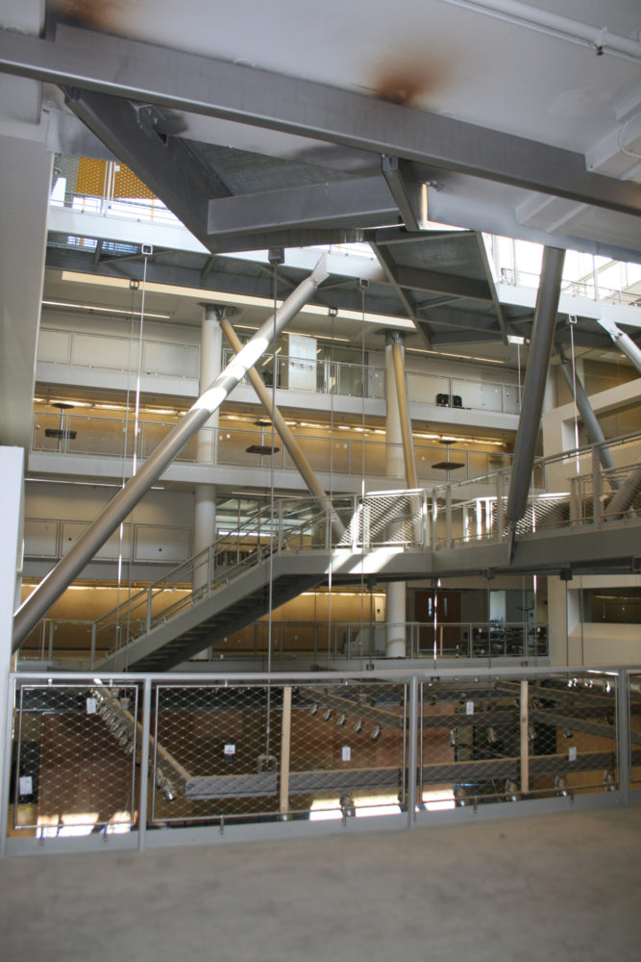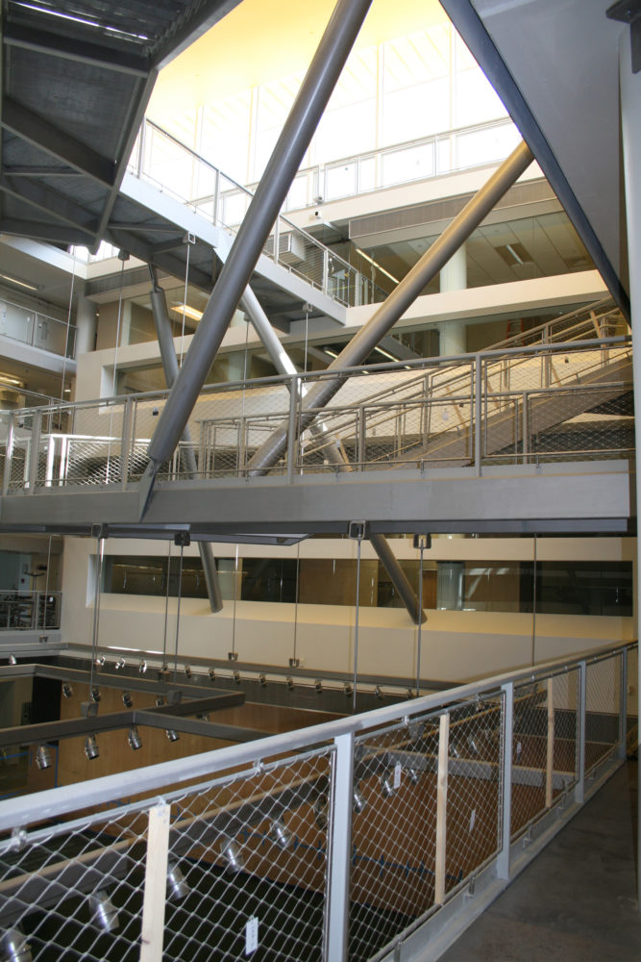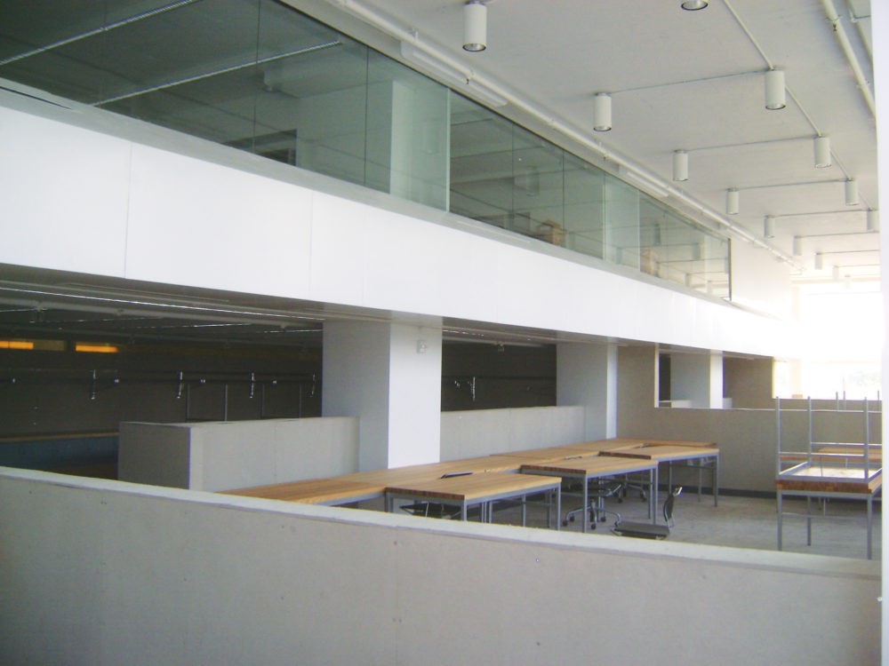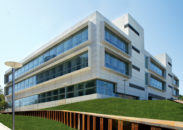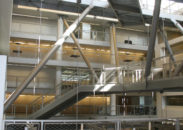Overview
When the School of Architecture at the City College of New York had outgrown its home in Shepard Hall and other spaces throughout the campus, LiRo-Hill provided construction management services to create a new and centralized space to house this new School of Architecture designed by Rafael Viñoly.
About the Project
This demolition and reconstruction project involved a gut-renovation of an existing structure, the Y Building. The new design created a 135,000 gsf structure with 80,000 sf net space providing new studios, classrooms, and offices. A rooftop amphitheater, auditorium, model shop, library, and atrium exhibition area are also part of the building’s new programming.
Project Challenges & Solutions
Prior to demolition, space was provided for the current occupants. These occupants were permanently relocated within the campus requiring renovation of various locations. In addition, the new design of the building required significant structural modifications to support the exterior cladding and the significant stresses of new mezzanine levels and the featured bridges and stairs spanning across the atrium. Swing spaces and permanent relocations of existing administrative functions to more suitable and centralized spaces were also provided.
Outcome
Since opening, The Bernard and Anne Spitzer School of Architecture remains the flagship public school of architecture in New York City with 420 students from around the world pursuing degrees in the urban environment.
