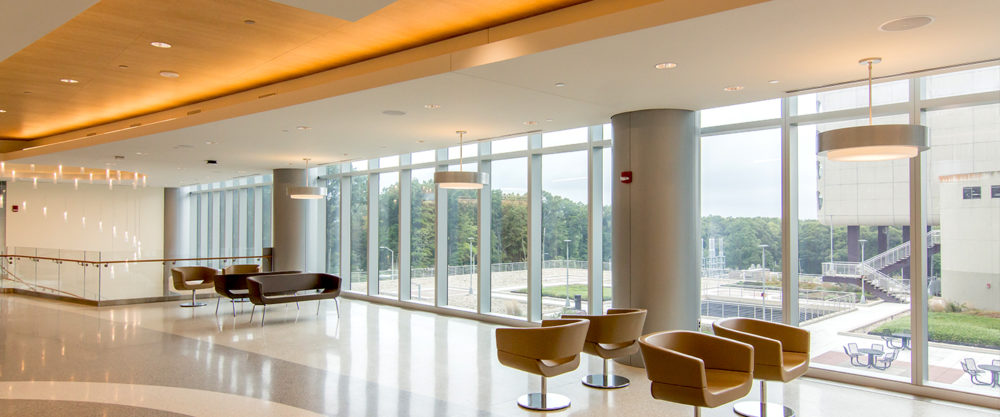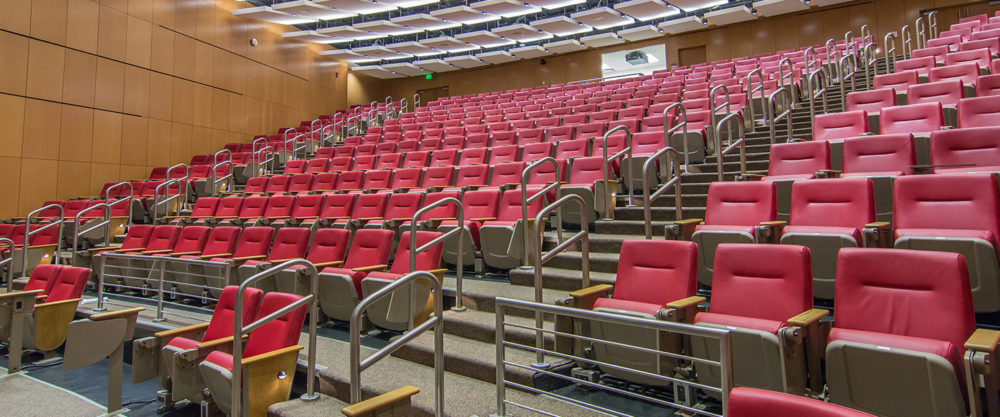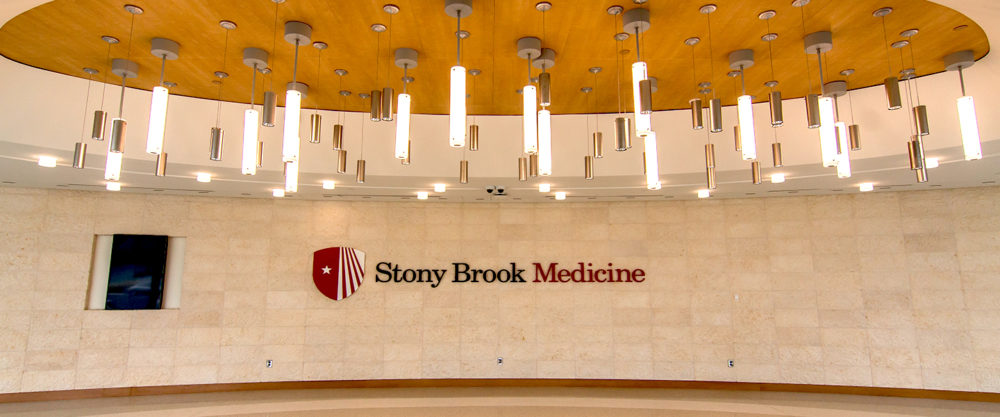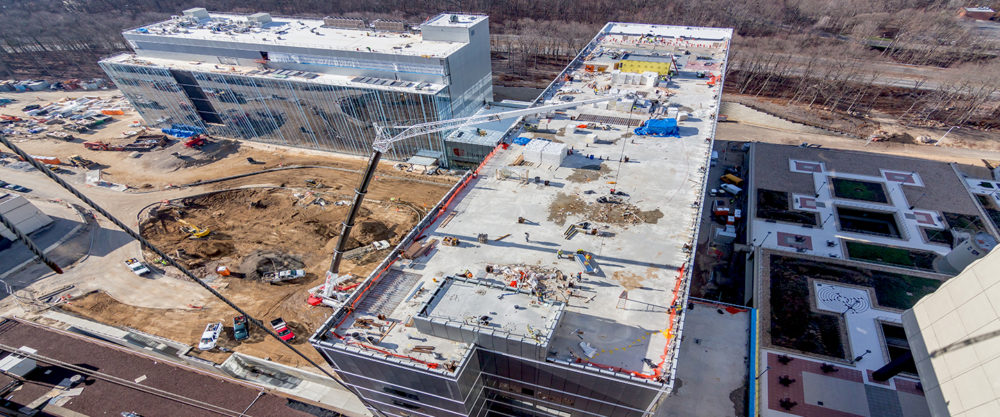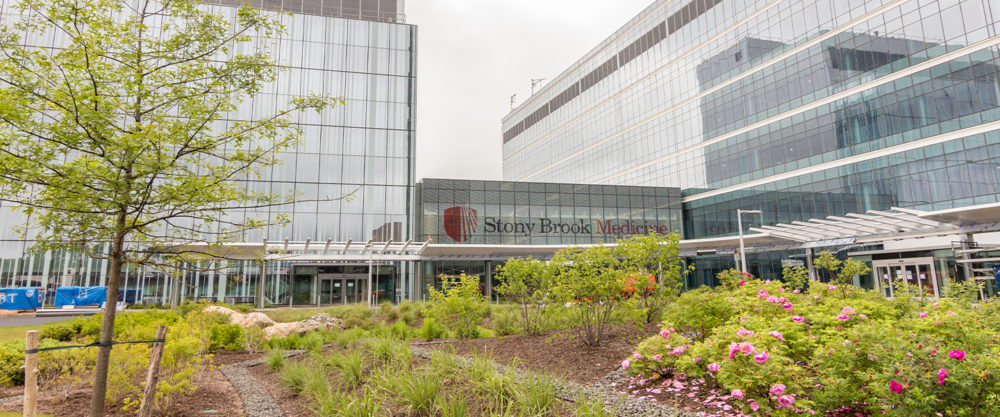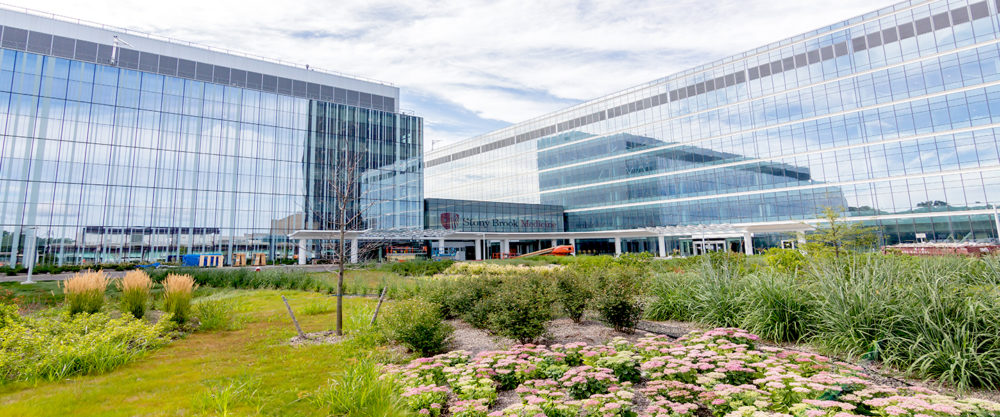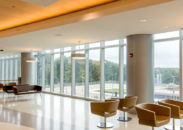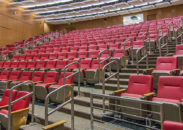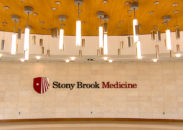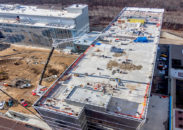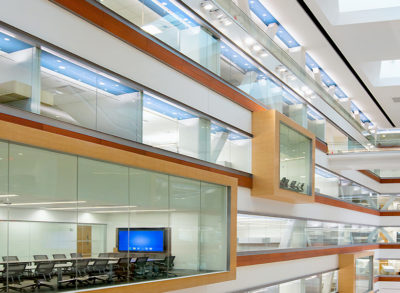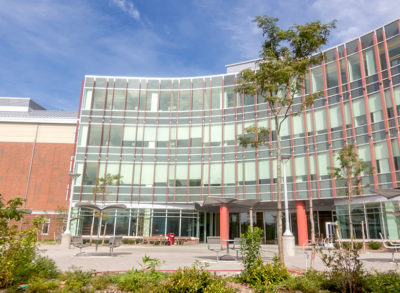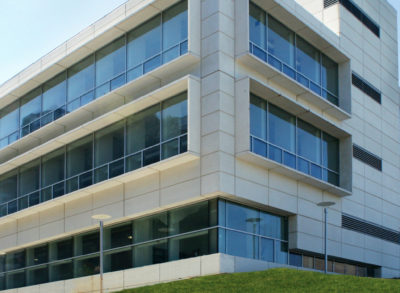Overview
A 525,000 sf addition for Stony Brook University Medical Center’s new Medical and Research Translation (MART) Building and Hospital Pavilion was undertaken to provide expanded facilities to support the medical center’s capacity to care for cancer patients and to perform relevant research. LiRo-Hill provided construction management services for the project.
About the Project
The project included a cancer center, research center, bed tower, and advanced medical education facilities. The 10-story, 170-bed hospital pavilion houses state-of-the-art inpatient bed accommodations, Stony Brook Children’s Hospital, expanded dining, and other public facilities.
The eight-story MART building is the University’s new headquarters for cancer research, advanced medical imaging, neurosciences, and cancer care. The education center includes a modern 300-seat auditorium for live and distance education and community outreach programs. Shared by the MART and the hospital pavilion, the auditorium sits between the two buildings, creating a continuous public corridor. The new buildings have a strong connection to the original medical center, centralizing healthcare services that are easily accessible from multiple entrances.
Construction costs were funded, in part, by $50 million of the substantial private donation made by Dr. James and Dr. Marilyn Simons, and the Simons Foundation. At $150 million, it is the largest gift in the history of the SUNY system, and one of the largest to any institution of public higher education in the nation. Additional funding included a $35 million capital challenge grant from Governor Cuomo.
Project Challenges & Solutions
With funding supplied from nine separate and distinct sources, each with their own provisions and restrictions for use, LiRo-Hill established an encumbrance schedule aligning encumbrance needs with funding allocations and the timing for distribution of funds. This schedule then became the roadmap for funding and purchasing entities to manage their own responsibilities and provide the appropriate financial support to the project when required.
Faced with aggressive occupancy requirements, LiRo-Hill developed an overall project schedule during preconstruction, with the construction schedule as a subset of the overall schedule. The construction schedule established during preconstruction also became the basis for the milestone requirements embedded in the contract documents and used to track progress throughout construction.
Given the sensitive nature of the aggressive occupancy requirements, LiRo-Hill provided weekly updates for the owner and the contractors with an evaluation of progress against the plan. Also included in the updates were appropriate strategies for addressing where acceleration was needed to maintain requisite progress. Strategies have included extended shifts, application of weekend work, multiple crews, and recommendations for work prioritization and application of manpower. Manpower evaluation is on a trade-by-trade basis that compares current manpower versus available work and project needs. The manpower evaluation further identifies productivity and assesses available metrics on a weekly basis in reference to the preceding two-week period.
Reflecting the complex installations and construction that were required for this sensitive research facility, including installation of a cyclotron in the lowest floors of the facility, constant inspections and review of the work was a daily effort of the LiRo-Hill field staff. Ensuring the availability and quality of med gases, RODI systems, and processed water for imaging equipment was but one of the aspects of this effort.
Outcome
The design of the buildings create a new visual identify for the medical campus. The main façade of the MART building is a glass curtain wall with distinctive vertical stripe patterns. Strong horizontal metal reveals at each level of the hospital pavilion curtain wall provide contrast to the MART façade. To provide clear definition and identity for the complex entrance, the front glass façade of the auditorium features a large Stony Brook logo in a red ceramic frit pattern printed directly onto the glass.
